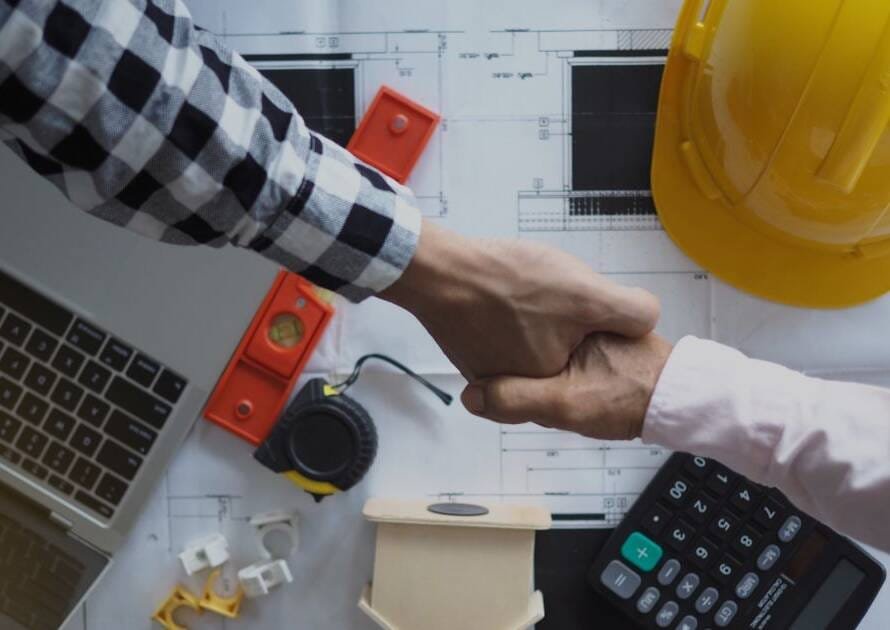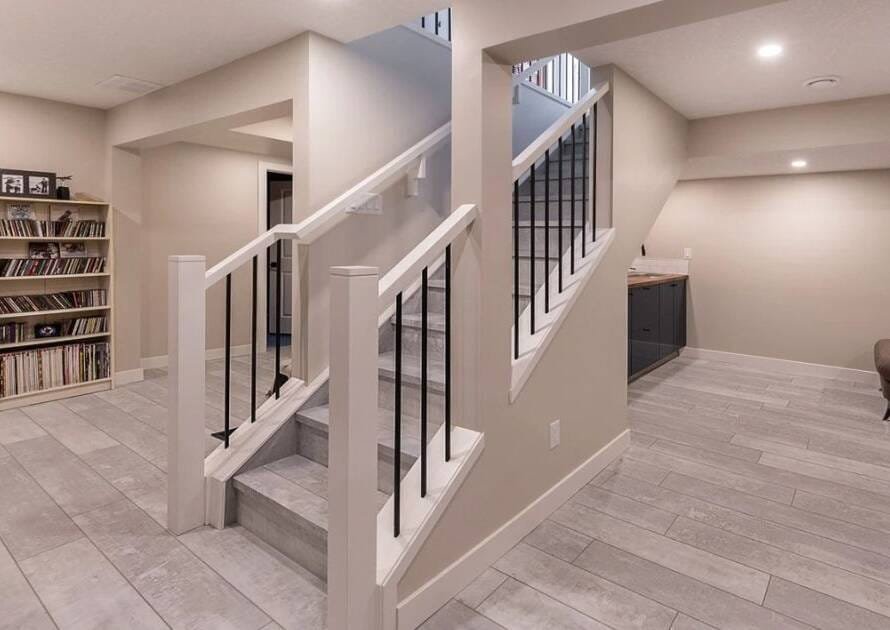As homeowners, we’re constantly seeking ways to enhance our living spaces, not only for our personal enjoyment but also to maintain or increase our property’s value. Staying abreast of the latest home renovation trends is crucial in achieving both these goals. The dynamic nature of design and technology means that what’s considered modern and desirable is always evolving, directly influencing how we perceive and value our homes.
In today’s real estate market, a well-renovated home that incorporates current trends can significantly boost its market value. More importantly, it can transform your living experience, providing you with a space that not only looks great but also functions efficiently to meet your evolving needs. Whether you’re planning to sell in the near future or simply want to enjoy a more contemporary living space, understanding and selectively adopting renovation trends can make a world of difference.
In this post, we’ll explore some of the most impactful home renovation trends that are shaping the way we think about our living spaces. From sustainable design choices to smart home integrations, and from multifunctional spaces to outdoor living enhancements, we’ll cover a range of topics that are at the forefront of home improvement. By the end, you’ll have a comprehensive understanding of what’s current in the world of home renovations and how these trends might apply to your own home.
Sustainable and Eco-Friendly Materials
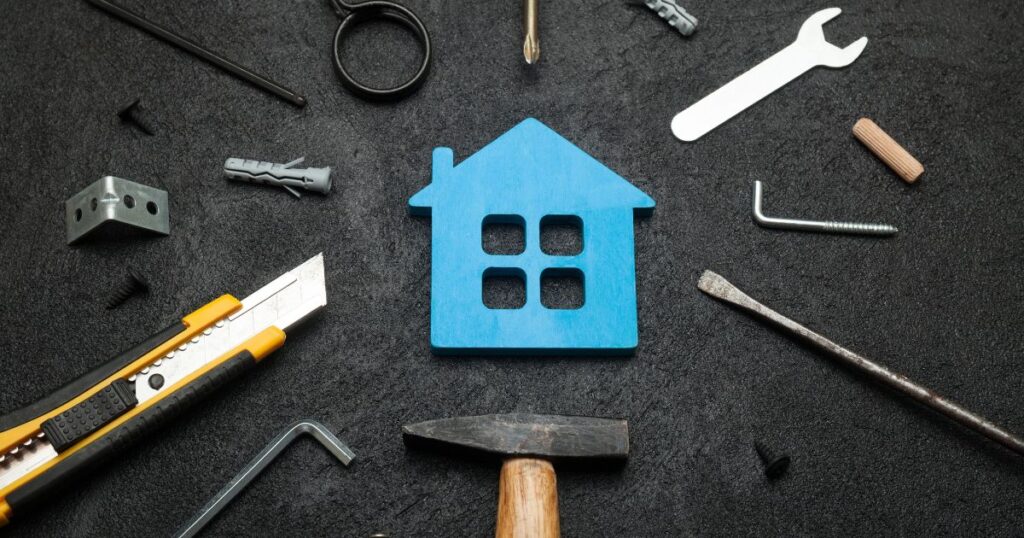
The push towards sustainability has become a defining feature of modern home renovations. As homeowners become increasingly conscious of their environmental impact, the demand for sustainable and eco-friendly materials has skyrocketed. This shift isn’t just about being environmentally responsible; it’s also about creating healthier living spaces and potentially reducing long-term costs.
The market for sustainable materials has expanded dramatically in recent years, offering homeowners a wide array of options that don’t compromise on style or functionality. Some popular eco-friendly materials gaining traction include:
- Bamboo: Known for its rapid growth and renewability, bamboo is being used for flooring, cabinetry, and even textiles. It’s durable, versatile, and has a unique aesthetic appeal.
- Recycled Metal: From countertops to roofing, recycled metal is making its mark in home design. It’s particularly popular for its durability and the industrial chic look it can bring to a space.
- Reclaimed Wood: This material adds character and history to renovations while reducing the demand for new lumber. It’s commonly used for flooring, accent walls, and custom furniture.
- Cork: Renewable and biodegradable, cork is finding its way into flooring and wall coverings. It’s naturally antimicrobial and provides excellent insulation.
- Low-VOC Paints: These paints release fewer volatile organic compounds, improving indoor air quality and reducing environmental impact.
The benefits of incorporating sustainable materials into home renovations are numerous:
- Reduced Environmental Impact: By choosing materials that are renewable, recyclable, or repurposed, homeowners can significantly lower their carbon footprint.
- Improved Indoor Air Quality: Many sustainable materials emit fewer toxins, contributing to a healthier living environment.
- Energy Efficiency: Certain eco-friendly materials, like recycled insulation or sustainable windows, can improve a home’s energy efficiency, leading to lower utility bills.
- Durability: Many sustainable materials are chosen for their longevity, which means less frequent replacements and reduced waste over time.
- Increased Home Value: As environmental consciousness grows, homes featuring sustainable materials may become more attractive to potential buyers.
- Aesthetic Appeal: Eco-friendly materials often bring unique textures and looks to a space, allowing for distinctive design choices.
By embracing sustainable and eco-friendly materials in home renovations, homeowners can create spaces that are not only beautiful and functional but also align with values of environmental stewardship. As technology advances and demand increases, we can expect even more innovative and sustainable options to become available in the future.
Smart Home Technology
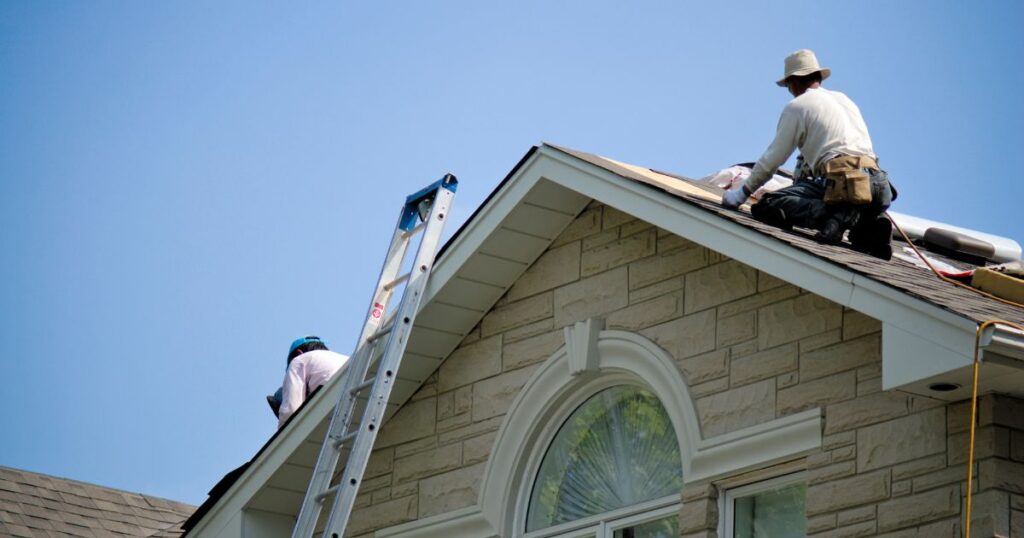
Smart home technology is revolutionizing home renovations, offering unprecedented levels of convenience, efficiency, and control. This section explores key aspects of integrating smart systems into your home.
Introduction to smart home technology in renovations Smart home technology refers to connected devices and systems that automate and enhance various aspects of home living. When incorporated into renovations, these technologies can significantly upgrade a home’s functionality and value. From centralized control systems to individual smart devices, the options for creating an intelligent living space are diverse and constantly evolving.
Popular smart home devices and systems
- Smart thermostats: Learn to optimize heating and cooling automatically
- Connected lighting: Control brightness and color from your phone or voice commands
- Security systems: Cameras, smart locks, and sensors for enhanced home protection
- Smart appliances: Refrigerators, ovens, and washers with remote control and monitoring
- Voice assistants: Central hubs for controlling multiple smart home functions
How smart technology enhances convenience and energy efficiency
- Automated routines: Set devices to adjust based on time, occupancy, or other triggers
- Remote access: Control home systems from anywhere via smartphone apps
- Energy monitoring: Track and optimize energy usage for cost savings
- Adaptive learning: Some devices learn your preferences and habits over time
- Integration: Devices working together create a seamless, efficient home environment
By incorporating smart technology, homeowners can create more comfortable, secure, and energy-efficient living spaces while potentially increasing their property’s market value.
Open Floor Plans
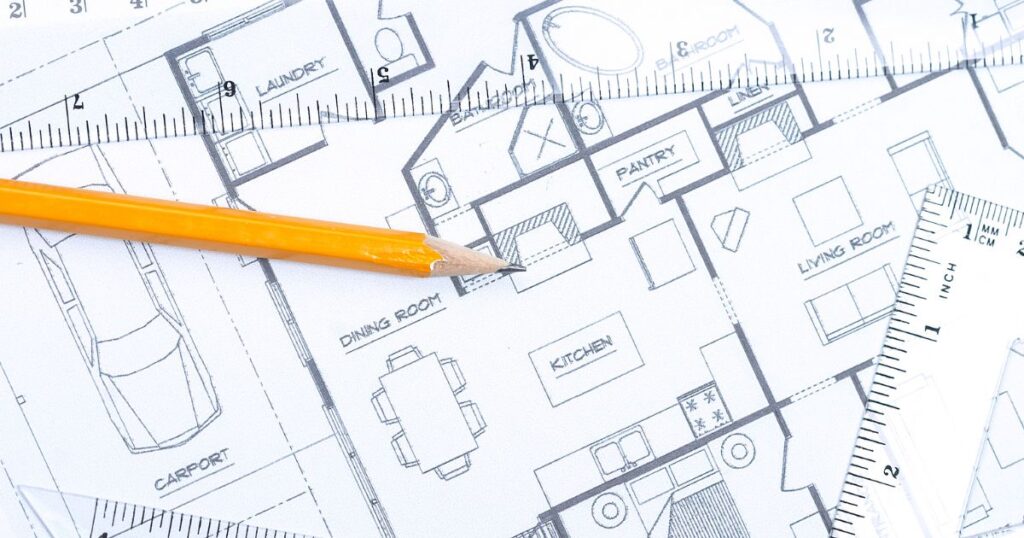
Open floor plans have become increasingly popular in modern home design and renovations. This layout style removes walls and barriers between traditional room divisions, creating a more spacious and flexible living environment.
Explanation of the open floor plan trend Open floor plans typically combine living, dining, and kitchen areas into one large, continuous space. This design approach gained traction in the mid-20th century and has since become a hallmark of contemporary home architecture. The trend reflects changing lifestyles that prioritize social interaction, multifunctional spaces, and a sense of openness in the home.
Benefits of open floor plans for modern living
- Enhanced natural light: Fewer walls allow sunlight to penetrate deeper into the home
- Improved social interaction: Easier communication between family members in different areas
- Flexible space usage: Adaptable areas that can serve multiple purposes
- Illusion of more space: Makes smaller homes feel larger and more airy
- Better traffic flow: Easier movement between different functional areas of the home
- Increased property value: Often attractive to potential buyers in the real estate market
Tips for creating an open floor plan in your home
- Consult a structural engineer before removing walls, especially load-bearing ones
- Use consistent flooring throughout to unify the space
- Create visual separation with furniture arrangement, area rugs, or subtle level changes
- Incorporate a cohesive color scheme to tie different functional areas together
- Consider acoustics and add sound-absorbing elements to manage noise levels
- Plan for adequate storage to maintain a clutter-free, open feel
- Use lighting to define different zones within the open space
When executed thoughtfully, an open floor plan can transform a home, creating a more contemporary, versatile, and inviting living environment that meets the needs of modern lifestyles.
Biophilic Design
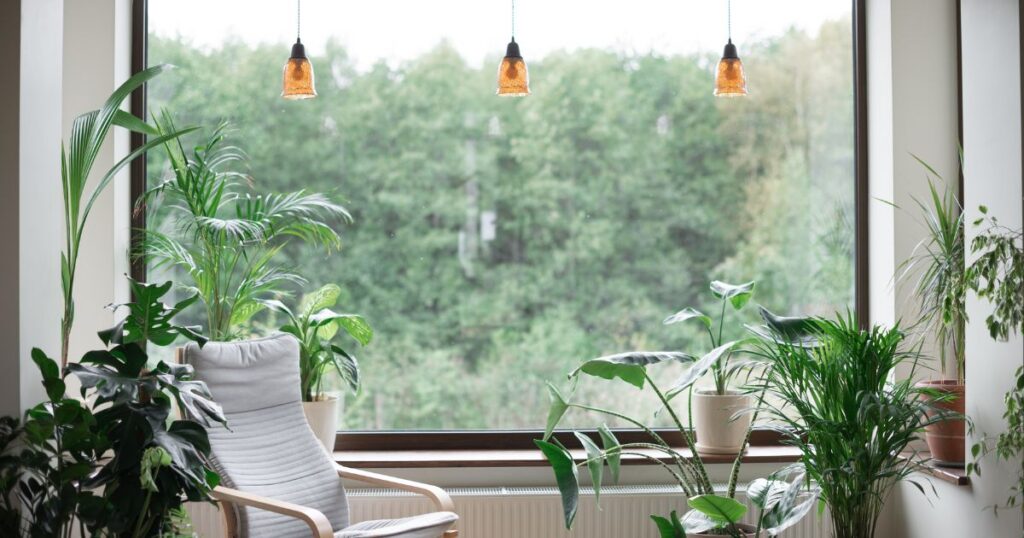
Biophilic design is an innovative approach to architecture and interior design that seeks to connect building occupants more closely to nature. This concept is rooted in the idea that humans have an innate affinity for the natural world, and incorporating natural elements into our built environments can significantly enhance our well-being.
Introduction to biophilic design and its principles Biophilic design aims to satisfy our inherent need to affiliate with nature in modern built environments. Key principles include:
- Direct experience of nature: Incorporating actual natural elements
- Indirect experience of nature: Using natural materials, colors, and patterns
- Experience of space and place: Creating spaces that reflect natural environments
These principles guide designers in creating spaces that foster a strong connection between occupants and the natural world, even within urban or indoor settings.
Examples of biophilic design elements
- Indoor plants: Living walls, potted plants, or indoor gardens
- Natural light: Large windows, skylights, and strategic placement of reflective surfaces
- Water features: Indoor fountains, ponds, or water walls
- Natural materials: Wood, stone, and other organic materials in furnishings and finishes
- Nature-inspired patterns and forms: Fractals, curves, and organic shapes in design elements
- Views of nature: Positioning windows to showcase outdoor greenery or landscapes
- Natural ventilation: Operable windows and passive cooling systems
- Circadian lighting: Lighting systems that mimic natural light patterns throughout the day
Benefits of incorporating nature into home design
- Improved mental health: Reduced stress, anxiety, and depression
- Enhanced physical well-being: Better air quality and potential boost to immune function
- Increased productivity and creativity: Nature-inspired spaces can improve focus and innovation
- Better sleep: Exposure to natural light patterns can regulate circadian rhythms
- Accelerated healing: Studies show patients recover faster in environments with natural elements
- Increased property value: Biophilic design features are increasingly sought after in real estate
- Environmental benefits: Many biophilic elements contribute to energy efficiency and sustainability
By thoughtfully integrating biophilic design principles, homeowners can create living spaces that not only look beautiful but also promote health, well-being, and a deeper connection to the natural world. This approach to home design aligns with growing awareness of the importance of sustainability and the impact our surroundings have on our overall quality of life.
Multifunctional Spaces
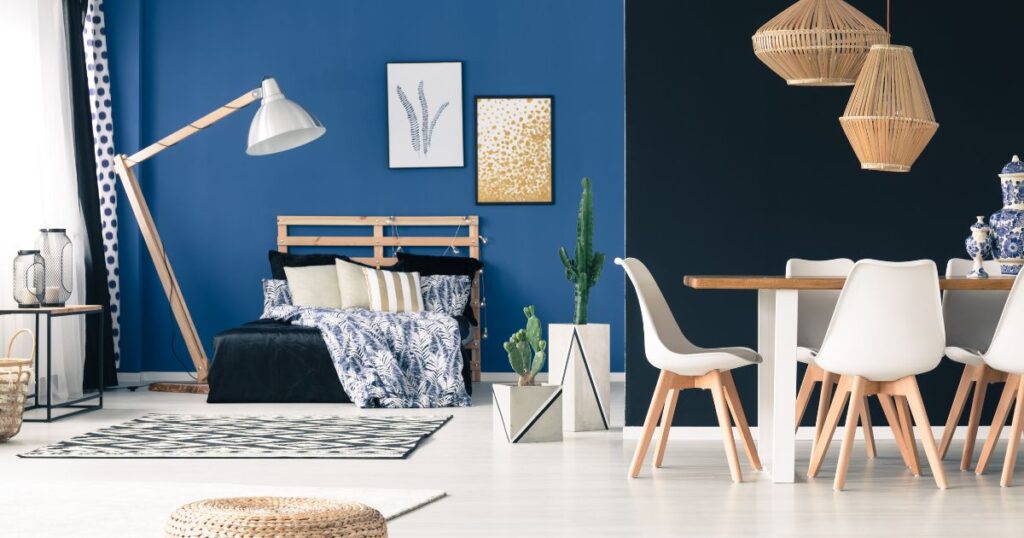
As living spaces become more compact and lifestyles more dynamic, the need for versatile, multifunctional areas in homes has grown significantly. These adaptable spaces maximize the utility of available square footage and accommodate the diverse needs of modern households.
Explanation of the need for multifunctional spaces in homes
- Urbanization and smaller living spaces: As more people move to cities, home sizes often decrease, necessitating creative use of space.
- Remote work trends: The rise of work-from-home arrangements requires dedicated workspace within residential settings.
- Changing family dynamics: Homes need to adapt to different life stages and evolving family needs.
- Financial considerations: Maximizing the functionality of each room can reduce the need for larger, more expensive homes.
- Lifestyle flexibility: Modern lifestyles often demand spaces that can serve multiple purposes throughout the day or week.
Ideas for creating versatile rooms
- Home office/guest room: Use a Murphy bed or sofa bed to transform a home office into a guest room when needed.
- Gym/living room: Incorporate concealed storage for exercise equipment in a living area.
- Dining room/workspace: Choose a large dining table that can double as a work surface during the day.
- Kitchen/entertainment area: Design an open kitchen with an island that serves as both a food prep area and casual dining or entertaining space.
- Laundry room/craft area: Install a folding work surface above the washer and dryer for laundry tasks or crafting projects.
- Bedroom/dressing room: Use a room divider or strategically placed wardrobe to create a dressing area within a bedroom.
- Playroom/adult relaxation space: Design storage solutions that can hide toys and transform the space into an adult-friendly area in the evenings.
Tips for designing flexible spaces that adapt to changing needs
- Use modular furniture: Choose pieces that can be easily reconfigured or serve multiple purposes.
- Invest in smart storage solutions: Utilize vertical space with floor-to-ceiling shelving or hidden storage compartments.
- Implement movable partitions: Use sliding doors, curtains, or folding screens to divide spaces as needed.
- Choose a neutral color palette: This allows for easy redecorating as the room’s purpose changes over time.
- Plan for technology integration: Ensure adequate power outlets and connectivity options to support various uses.
- Consider lighting options: Install adjustable or dimmable lighting to suit different activities and moods.
- Use multifunctional built-ins: Custom cabinetry can serve various purposes and maximize space efficiency.
- Opt for easily movable furniture: Lightweight pieces on casters allow for quick room reconfigurations.
By embracing the concept of multifunctional spaces, homeowners can create living environments that are not only more efficient but also more responsive to the changing demands of daily life. These versatile areas offer the flexibility needed to adapt to new circumstances, whether it’s accommodating a growing family, shifting work arrangements, or evolving personal interests.
FAQs on Latest Home Renovation Trends

Q: What are the most popular sustainable materials for home renovations?
Answer: Popular sustainable materials include bamboo, reclaimed wood, recycled metal, and low-VOC paints. These materials are not only environmentally friendly but also durable and stylish.
Q: How can smart home technology improve my home renovation?
Answer: Smart home technology can enhance convenience, security, and energy efficiency. Devices like smart thermostats, automated lighting, and smart security systems allow for greater control over your home environment and can lead to cost savings on utilities.
Q: Why are open floor plans so popular in modern home design?
Answer: Open floor plans create a spacious, airy feel by eliminating barriers between rooms. They promote better flow of light and air, facilitate social interaction, and make smaller spaces appear larger.
Q: What is biophilic design, and how can I incorporate it into my home?
Answer: Biophilic design focuses on connecting occupants with nature. You can incorporate it by adding indoor plants, maximizing natural light, using natural materials, and creating views of the outdoors. This design approach can improve well-being and reduce stress.
Final Thoughts
These trends reflect a growing desire for homes that are not only aesthetically pleasing but also highly functional, sustainable, and adaptable to our ever-changing lifestyles. As you consider your next renovation project, we encourage you to think about how these innovative approaches could transform your living space, potentially increasing both your quality of life and your home’s value.
Whether you’re planning a complete home overhaul or looking to update a single room, incorporating one or more of these trends can significantly enhance your living environment. From the convenience of smart home systems to the versatility of multifunctional spaces, there are countless ways to bring your home into the future while meeting your unique needs and preferences.
Ready to take the next step in your home renovation journey? Don’t navigate these exciting possibilities alone. Contact Capital Renovation for expert advice and professional services tailored to your specific goals. Our team of experienced designers and contractors can help you seamlessly incorporate these cutting-edge trends into your home, ensuring a renovation that’s not only on-trend but also perfectly aligned with your vision and lifestyle.
Reach out to Capital Renovation today and let’s work together to transform your home into a space that’s both beautiful and brilliantly functional for years to come.


